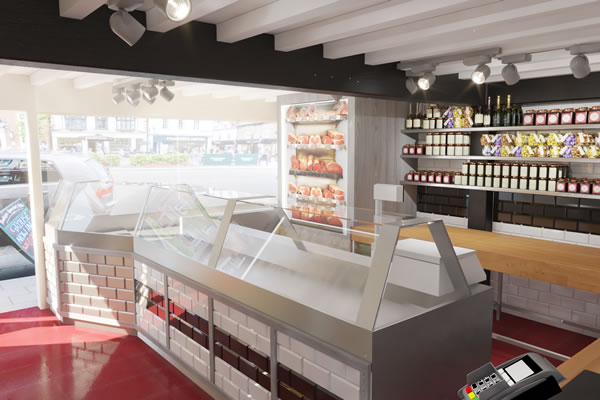Gabriel Machin Butchers forms part of the very fabric of the Oxfordshire riverside town Henley-on-Thames. Like the town, the butchers shop is steeped in history, it has been a butchers since 1861 and retains the original name of the shop. Today with Barry Wagner at the helm the shop is as popular as ever serving the community while maintaining its traditional values as a local butcher.
forms part of the very fabric of the Oxfordshire riverside town Henley-on-Thames. Like the town, the butchers shop is steeped in history, it has been a butchers since 1861 and retains the original name of the shop. Today with Barry Wagner at the helm the shop is as popular as ever serving the community while maintaining its traditional values as a local butcher.
Tired and dated design:
Following the pandemic that hit in 2020 Barry was forced to trade in a different way, fortunately the demand was still high for the produce, but the footfall in the store was reduced due to the distancing measures. This allowed Barry and the team time to think about the space in the shop and what they would do to improve it for their loyal customers when the doors could be opened once again.
Having owned the shop for over 20 years Barry had been considering a refresh to the inside for a long time and could finally put those thoughts in to action. The inside of the shop looked tired and dated, it needed to be modernised while keeping to the traditional values and heritage that came with the name and reputation of Gabriel Machin Butchers.
As the shop had grown in popularity, so had the produce on offer with their own smokery on site they not only offer meat and fish of all varieties, but award winning cheeses, eggs, a selection of premium sauces, condiments and accompaniments. Everything you would need for a perfect meal! This came at a cost of space; the shop had become crowded and that meant less people would be able to fit inside to browse the produce and comfortably make their selections.
Creating a practical and appealing space:
He turned to Interface to see how we could help. The team were given a very open brief to create a fresh look for the shop and make better use of the space. There were of course essentials required for the shop to work; so the design team went to meet with Barry to get a deeper understanding of how he and the team used the space and how customers interacted there. Armed with this information the design team worked on a layout that matched the need for more space within the budget allocation for the project.
By creating practical shelving and storage areas a large storage trolly that sat in the centre of the shop could be removed. ‘I hadn’t considered moving the trolly before, it is something I wouldn’t have done without the guidance and ideas from the Interface team.’
Working closely with Barry the design and layout was reviewed and adjusted. As Covid restrictions were still in place the team installed Perspex screens to further protect the staff and customers in the shop. These additional screens in the service areas were designed to be easily removed when they were no longer required, giving Barry a flexible and professional looking solution to the current climate.
Once the visuals were approved the work was scheduled with the installation team and production of the bespoke fixtures and fittings began.
Cleverly using each alcove, installing multiple layers of shelving behind the serving counter and at the till, we were able to increase the display space for the additional products on offer. Enabling customers to see what was available for them to complement their other purchases.
It wasn’t all about display space; the practicalities of a working butcher shop were taken into account. High level storage for the ‘tools of the trade’ freed up the chopping blocks. The lighting was a vital element of the refit, the shop is a traditional building with exposed beams and is a relatively small space, so we ensured that it felt bright and open by carefully planned spot lighting. The colours and materials used for the tiling, shelving and panels were chosen to be in keeping with a classic butchers shop. Bringing the internal space up to date without making it feel at odds with the image of the butchers.
Positive Impressions:
The team worked hard to get the shop up and running with very little downtime for the butchers. There is always a queue outside the shop and even more so while they are still limiting numbers of customers inside. Barry assures us the revamp has made a big difference to staff and customers alike. Only a few weeks after the completion of the project Barry had already received positive comments from loyal customers as well as those new to the shop.
As for the design process and final result Barry couldn’t be happier ‘The team were really helpful throughout, always at the end of the phone when I needed to ask a question. Nothing was a problem for them. Just what you want when you are spending money on your business. I would recommend them to anyone that needs help in making the best of their retail space.’
Using our years of event experience, we work with businesses to renovate or create a new retail or commercial spaces that improve customer flow and ultimately sales. If you want to discuss your business space we would love to hear from you so contact us today.
